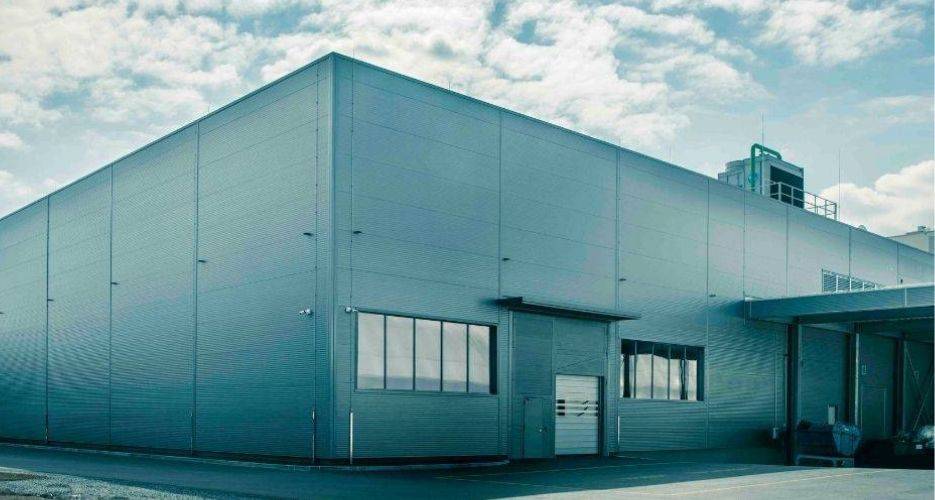The LTH building, Phases 2 and 3 are divided into the administrative and production building and is executed as an expansion of Phase 1.

The LTH building, Phases 2 and 3 are divided into the administrative and production building and is executed as an expansion of Phase 1. The administrative building is completed on three floors and has an AB assembly facility. An individual floor has a surface area of 850 m2. It has a core with a staircase and an elevator for vertical communication and a secondary fire escape staircase with a function as an access to the production part of the facility. On the ground floor, a service entrance, administration offices, classroom are foreseen; the rest is intended for the production processes. The first floor is intended for the offices and the second floor for dressing rooms, a kitchen and a dining room. The production facility has a surface area of 12,500 m2 and is constructed out of prefabricated RC elements and contains several hallways up to 25 m. The roof
contains light strips in the form of a triangular roof that can be opened for the purpose of natural ventilation. In the surrounding of the building, with a surface area of 5,900 m2 there are also parking lots for cars and supply paths for trucks.
Mechanical installations: During the construction of the LTH building, we performed complex mechanical installations, namely air conditioning, heating and cooling of the object, plumbing system with a hydrant network, and engine room for the preparation of technological water,
discharge system of oiled water including distribution piping for technological cooling and compressor station with distribution piping for compressed air. For the execution of three boreholes (2 pump and 1 sink borehole), we prepared the necessary heating and cooling units of the object through water/water heat pumps. We installed approximately 11 km of various pipelines, of which approximately 4 km exclusively due to technological reasons. The approximate total quadrature of ventilation systems amounts to 3,900 m2, where 12 air condition units will provide distribution of fresh air of total capacity 115,000 m3/h.
Deadline for completion of work: November 2018
Value of performed works: €14 million
Back

