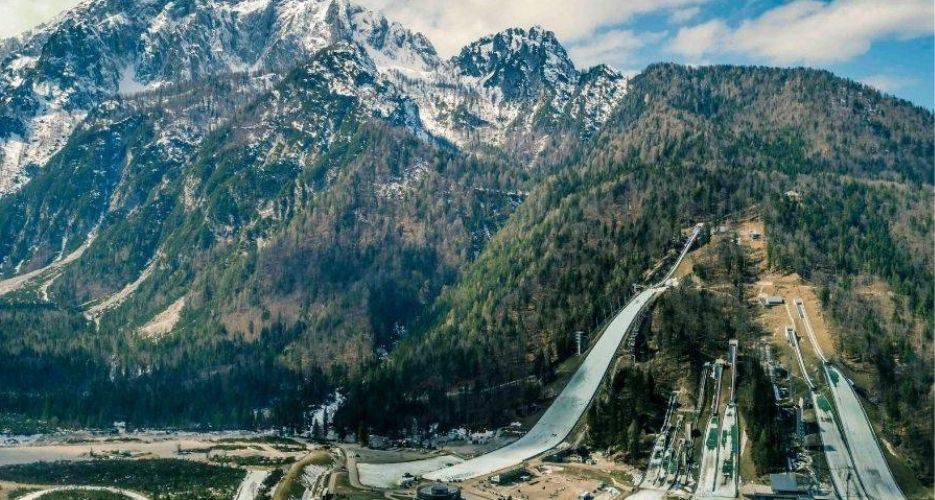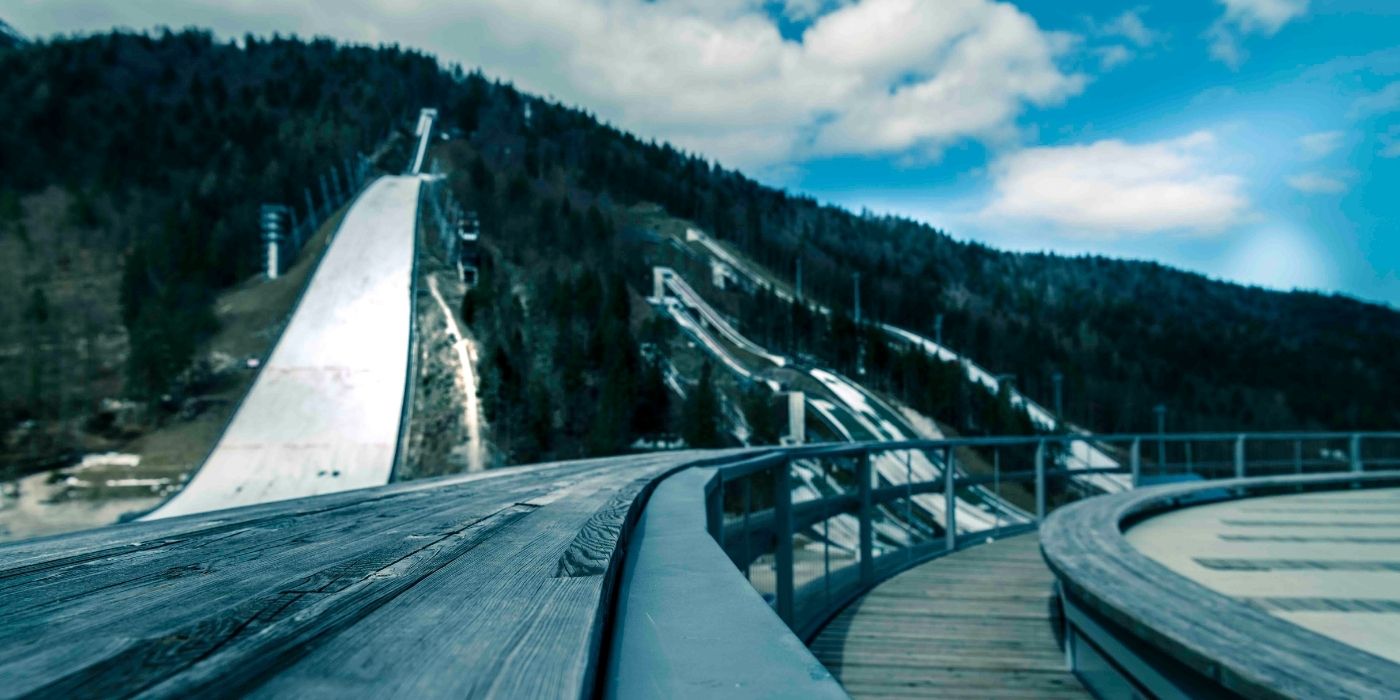The main attraction of the building is a horizontal and vertical wind tunnel, designed as a Slovenian unique product.

 he building, which is architectural emphasis of the Nordic Center, offers to users and visitors presentation premises, a restaurant, an interpretation center with a wind tunnel and service and technical premises with an indoor multi-purpose area for cross-country skiing, organization of competitions and parking. The main attraction of the entrance is the horizontal and vertical wind tunnels; the latter extends in the airspace across three floors up to the roof of the building.
he building, which is architectural emphasis of the Nordic Center, offers to users and visitors presentation premises, a restaurant, an interpretation center with a wind tunnel and service and technical premises with an indoor multi-purpose area for cross-country skiing, organization of competitions and parking. The main attraction of the entrance is the horizontal and vertical wind tunnels; the latter extends in the airspace across three floors up to the roof of the building.
Deadline for completion of work: November 2015
Value of performed works: €12.8 million
Back

